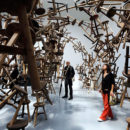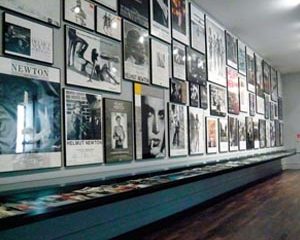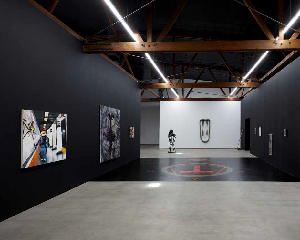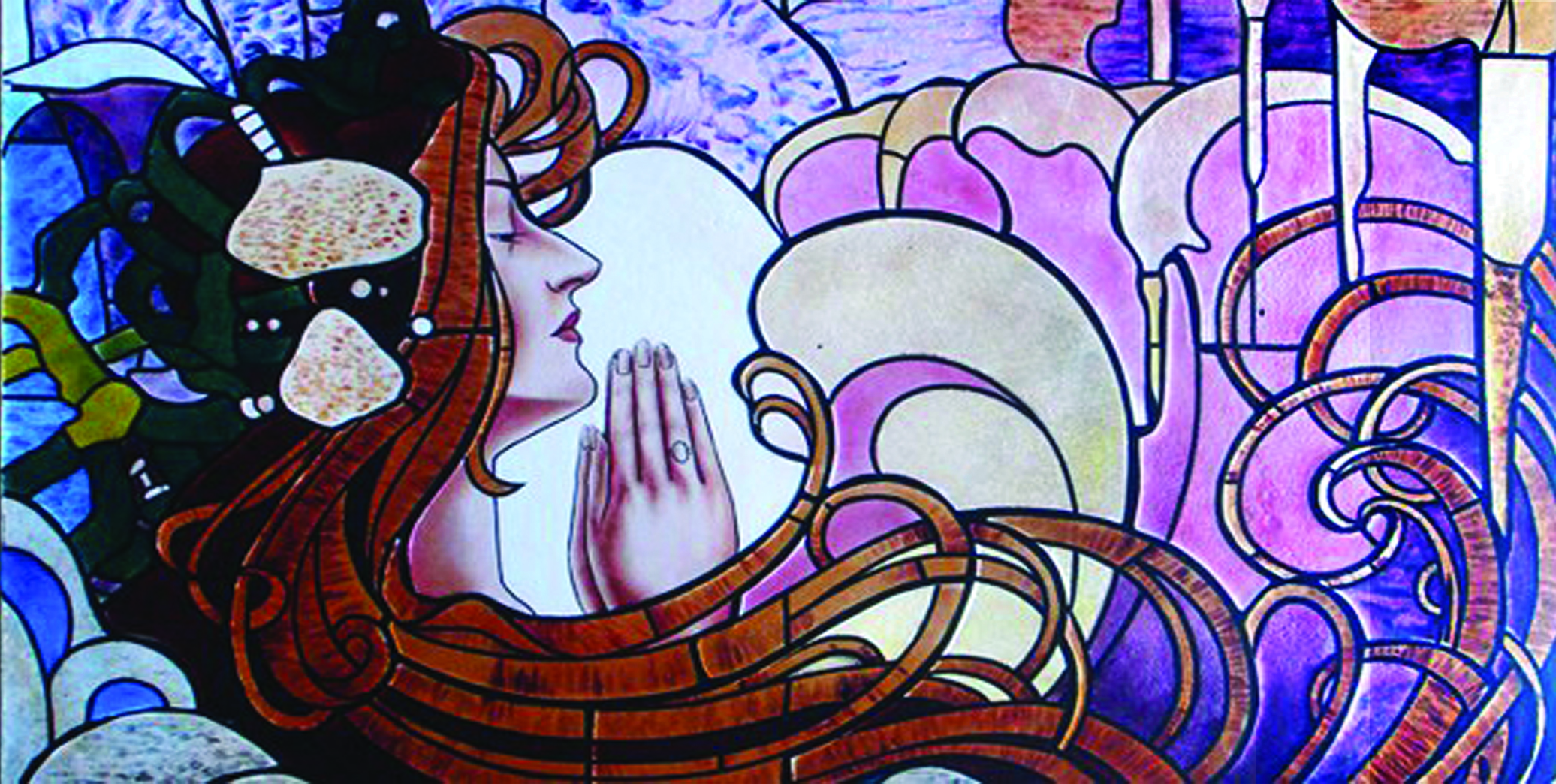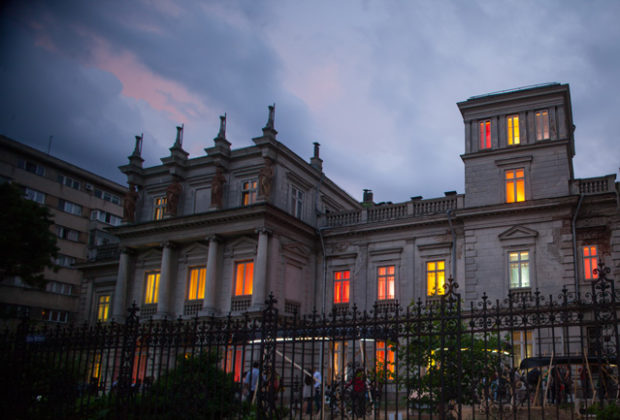
The art of presenting art
What do we understand at physical level, but also at philosophical level when we discuss the idea of space? What is the role of the architect in the economy of a personal or group exhibition? We got the answers to all these questions from architect Attila Kim, well-known as one of the first architects who has reconfigured the exhibition space givig it a thought-provoking elegance.
Your name is very much connected to many projects that combine art and architecture in a surprising manner. You are one of the first Romanian architects who ever walked this road…Did you choose it or did it choose you?
My passion for art and architecture started since I was studying at the art high school. One way or another, I always knew I would continue studying architecture. I never thought of doing anything else other than this. I had contact with modern and contemporary art since I was a child because of my family. During my student years I would spend a lot of time attending exhibitions or openings. Somehow, back then I started to understand contemporary art and to perceive a gallery framework, but also the fact that the exhibition space was very much ignored by artists and often by curators too. As a consequence, I started to have more courage and to begin a dialogue with this environment.
The interest emerged organically, from the critic’s perspective. We must be accountable for the space. The space is not just a box where we place the works. Artworks need to shape up some favorable circumstances in order to convey a message. The space is a bridge between the artist and the public. This bridge is made of every little detail – even the way pieces are hanged on the walls. This way, the public gets to elude space. I wouldn’t call my work exhibition design, but rather exhibition architecture – which makes the exhibition space match the message. The moment we step into an exhibition and are exclusively focusing on the artwork in an organized manner, we are no longer bothered by anything else. Specifically, we don’t observe the space. This scenario means that I did my job very well. The moment when we start to notice the wall, the lights, it means the space was not prepared for the event. The coherence and the harmony of the elements are the difference between one exhibition and another. The differences between exhibitions lie first of all in the content.
If we are to imagine the same content in different architectural contexts and with a different handling, then the better exhibition is the one where there is a balance between the space and the displayed works. In this way everything seems natural and coherent. It seems a place where only the artist and his artistic signature are to be visible.
One of the important projects in which you have actively taken part in was the exhibition called “Darwin`s Room” signed by Adrian Ghenie at the 2015 Venice Art Biennale…
The exhibitions that represent Romania at the Venice Art Biennale (art or architecture) are selected following an open call competition. Last year, when they were discussing the contest for the Art Biennale, I was invited by curator Mihai Pop (Plan B, Cluj and Berlin) to come with a proposal for Darwin’s Room. Out of the 28 projects submitted, this was the winner. The project came together with the high value of Adrian Ghenie`s works, but also with a series of conditions from the collectors and insurers. These conditions forced us to renovate the Pavilion. In fact, the great long term advantage of this exhibition is leaving behind a much improved Pavilion. We have rediscovered the original 1930s flooring, which was covered with various layers; we have renovated the walls and made several improvements.
It is important that, for Darwin`s Room, the exhibition architecture attempted to match the way in which Ghenie approaches the themes of his paintings. The intention was to create an exhibition where we would reinterpret the display of great museums. These two aspects (the history of the pavilion and the display mode) have naturally led to the way in which we have reconfigured the space. The Pavilion was formed out of three spaces when it was built, but the separation walls between the three spaces were demolished in the 60s. Thus one space was produced. As a consequence we have proposed coming back to the tripartite setting, where the passing of time is no longer felt. The space is felt and whispered automatically. The moment of going from one room to another, this is when the contemporary part comes into the scene, and somehow it is very much similar with the way in which Ghenie paints, but translated into architecture. The rooms do not touch each other. There is an interstitial space. Everything is like a movie set and one can see from the outside the room from which they have just come out – and the room they will go into next.
——————————————————————————————————————————–
Continue reading in The Art of Living no. 16, an issue dedicated to contemporary art. DOWNLOAD



