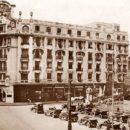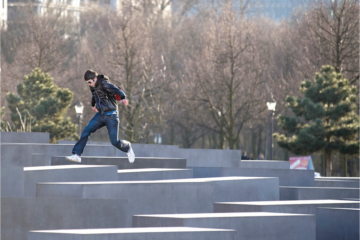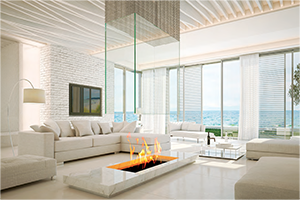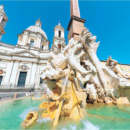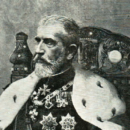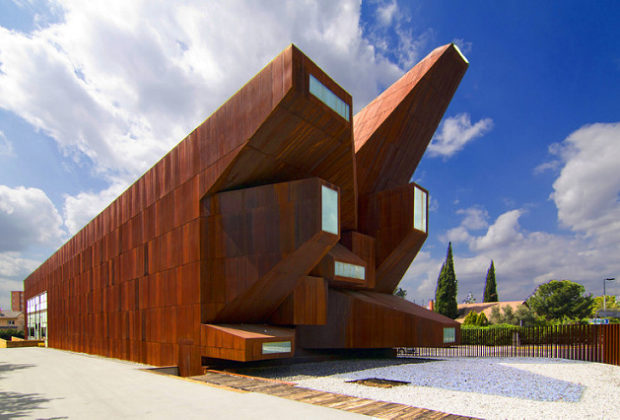
Vanguard churches – an inspired innovation
Our discovery journey into the world`s most unusual forms of church monuments doesn`t intend to be an analysis of theological meanings regarding the architecture of worship houses. I have only chosen a few atypical examples that stand out of the norms imposed by the historical traditions and follow the vanguard trends of universal architecture.
he obvious differences between the particularities of each religious group can be seen particularly in the architectural expression that varies depending on the area and the moment in time when they were built, and certainly on the historical context. Through times, Christianity was marked by schisms and theological disputes that lead to the rise of some distinct churches and cults. Of these, the most important are the ones represented by the Orthodox Church and the Roman-Catholic Church, followed by the Protestant cults.
The event that has finally marked the history of Christianity and of the civilized world goes back to the year 313 when, the Emperor Constantine the Great issued the Edict of Milan and thus proclaimed the freedom of Christians to choose their desired religion. At the end of his life Constantine himself converted to Christianity. This was the moment that has determined a long and complex history of ecclesial architecture; at first the entire process was carried out according to rigorous norms, but after a while it unleashed and resulted in more and more surprising forms.
Without judging or giving out verdicts regarding the fairness to respect the church building norms, we present hereby the main elements that a worship house was supposed to display. The first Western churches took over the plan surfaces of the roman basilicas, composed out of a wooden roof ship, underneath which the believers would gather; one or two lateral ships would outflank the central ship, being separated by a row of columns. On the westward side there was the narthex or the entrance intended for the penitents and the unbaptised, and on the eastward side there was a semicircular or a rectangle apse for clerics only. Later on, a transept was added to the basilica (sometimes even two of these), placed perpendicularly on the ship, thus displaying the form of the Latin cross.
In the case of Orthodox churches, the dominant element was the Greek cross and the arched roof, with tall vaults. Many of the more recent researches showed the fact that regardless of the style used to build the churches (roman, gothic, classic or modern), the most important criteria was preserving and inspiring substance, church spirit and symbolic elements. The reference point and the most relevant information on the planimetry and the way in which a church should look like can be found right in the Holy Scripture (Noah`s arch, Solomon`s temple or the city of Jerusalem).
The modernization of the rituals within the Roman-catholic Church and the innovating spirit of the Protestant cults have led to the rise of new architectural forms that derived from the variations of traditional design, or are completely detached from these.
Santa Monica Church, Madrid, arch. Vicens & Ramos
This is a vanguard construction covered in steel and with a rusty look (Corten). This church integrates all the functions into a unique volume: the worship house, the administrative offices, the class room and the priests` living area. The form combining straight lines and curved lines together provides an ultra-modern look, emphasized by the strong volumetric play between void and fullness, and puts forward the light, dosed in a theater-like manner. The interior is decorated with sculptures created by contemporary artists. The intention to unify everything had priority when conceiving the building and the architect himself called it “an explosion”.
LEGO Chruch, Olanda, arh. LOOS.FM
The large scale Lego constructions were always attractive and impressive thanks to their posture and complexity. Such a temporarily and unusual building due to its destination was erected in the city of Enschede, for the Festival of Grensverk. The church is 20 m tall and was built out of overlaid cement blocks, inspired by the colored plastic Lego pieces. Just like the pieces, this uncommon church also displays powerful and vivid colors.

The “Green” Cathedral, Bergamo, author Giuliano Mauri
The trends of ecological architecture were transposed into this unprecedented project bythe artist Giuliano Mauri who, in 2001, inspired by his love for nature, designed a cathedral out of trees. Unfortunately, the artist died unexpectedly in 2009 and, as homage paid to him, the project was continued, expressing the passing from a man made structure to the fullness of nature.

Read full article in The Art of Living no 15 DOWNLOAD




